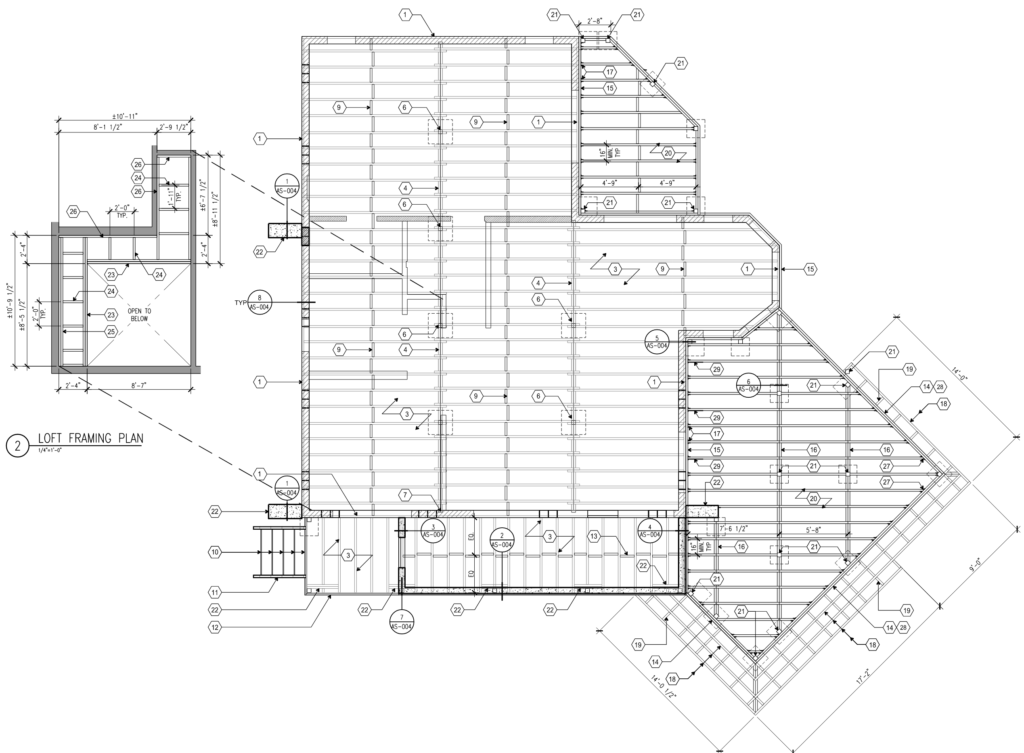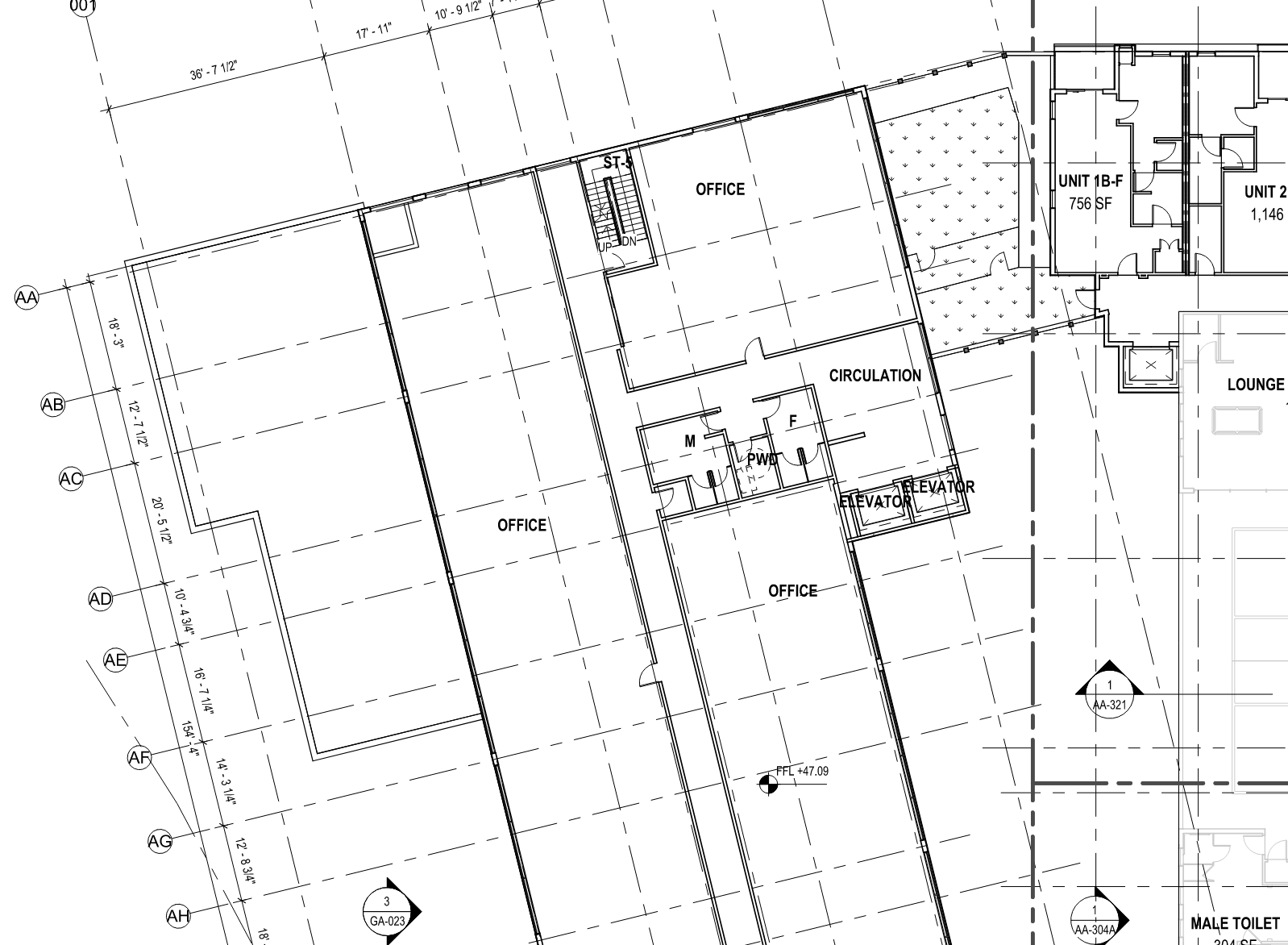Project Support Services
First and foremost, HURAA is an architecture and design firm, which uniquely positions our team to provide a wide range of project support services to project teams. We are able to understand and identify the nuances and challenges that can come along with a project of any scope or scale.
With our tenured team of professionals, we bring expertise across project types and markets to our project support service offering to create a seamless experience for our clients. We understand that at times, due to project timelines, workload, or other factors, project teams need additional support or resources to effectively deliver projects, manage design phases, produce documentation, or develop and refine their internal delivery processes.
For this reason, we developed a service offering designed to support our industry partners such as design firms, consultants, contractors, manufacturers, and others to fill project or business needs with long-term or short-term support and resources. No matter the scale or duration of the task, we are ready to support any need.
One of the core clients we collaborate with is our US-based sister company, HURAA Architecture, which provides full-service architecture and interior design services for projects across the US. Please use the button below to learn more about our architectural and interior services.


project Support services include:
- Documentation + BIM Modeling Support – Available for Architecture, Interior Design, and Engineering Disciplines
- As-Built + Existing Conditions Drawings
- BIM / Revit Modeling
- AutoCAD / Revit Drafting + Documentation Support
- AutoCAD to Revit Conversion
- Sketchup to AutoCAD / Revit Conversion
- Redline + AHJ Plan Check Comment Pickups
- Revit Family Development
- Revit / AutoCAD Detail Development
- Shop Drawings Development
- 3D Rendering + Visualization
- Rendered Elevations
- Conceptual 3D Renderings
- Photorealistic Renderings
- Process Development
- Prototype / Template Drawing Set + Kit-of-Parts Development
- Design & Documentation Standards Development
- Prototype Revision & Change Management Process Development
- Project Management Process Development / Refinement + Implementation
- Project Planning & Tracking Process Development
- Design Project Manager Training
- Project Management + Owner’s Representation Services
- Project Specifications Development
- Material + Finish Product Research, Selection, + Product Data Compilation
- Short or Long-Term Dedicated Resources